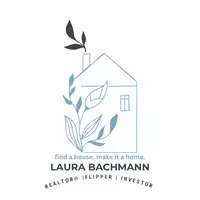GET MORE INFORMATION
$ 585,000
$ 584,999
5659 Sullivan LN Roanoke, VA 24012
5 Beds
3 Baths
3,136 SqFt
UPDATED:
Key Details
Sold Price $585,000
Property Type Single Family Home
Sub Type Single Family Residence
Listing Status Sold
Purchase Type For Sale
Square Footage 3,136 sqft
Price per Sqft $186
Subdivision The Orchards - Applewood
MLS Listing ID 914502
Sold Date 04/24/25
Style 1.5 Story
Bedrooms 5
Full Baths 3
Construction Status Completed
Abv Grd Liv Area 3,136
Year Built 2010
Annual Tax Amount $5,106
Lot Size 0.410 Acres
Acres 0.41
Property Sub-Type Single Family Residence
Property Description
Location
State VA
County Roanoke County
Area 0210 - Roanoke County - North
Rooms
Basement Slab
Interior
Interior Features Ceiling Fan, Gas Log Fireplace, Walk-in-Closet
Heating Forced Air Gas
Cooling Central Cooling
Flooring Carpet, Tile - i.e. ceramic, Wood
Fireplaces Number 1
Fireplaces Type Living Room
Appliance Dishwasher, Microwave Oven (Built In), Range Electric, Refrigerator
Exterior
Parking Features Garage Attached
Building
Lot Description Cleared
Story 1.5 Story
Sewer Public Sewer
Water Public Water
Construction Status Completed
Schools
Elementary Schools Bonsack
Middle Schools William Byrd
High Schools William Byrd
Others
Tax ID 039.02-06-16.00-0000
Bought with SHEPHERD REALTY GROUP





