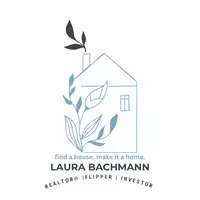5112 Pin Oak DR Roanoke, VA 24019
4 Beds
2.1 Baths
2,950 SqFt
UPDATED:
Key Details
Property Type Single Family Home
Sub Type Single Family Residence
Listing Status Active
Purchase Type For Sale
Square Footage 2,950 sqft
Price per Sqft $142
Subdivision Meadow Wood Estates
MLS Listing ID 914730
Style 2 Story,Colonial
Bedrooms 4
Full Baths 2
Half Baths 1
Construction Status Completed
Abv Grd Liv Area 2,100
Year Built 1973
Annual Tax Amount $2,800
Lot Size 9,583 Sqft
Acres 0.22
Property Sub-Type Single Family Residence
Property Description
Location
State VA
County Roanoke County
Area 0210 - Roanoke County - North
Zoning R-1
Rooms
Basement Full Basement
Interior
Interior Features Breakfast Area, Ceiling Fan, Gas Log Fireplace, Masonry Fireplace, Storage, Walk-in-Closet, Wood Stove
Heating Forced Air Gas
Cooling Central Cooling
Flooring Carpet, Luxury Vinyl Plank, Vinyl, Wood
Fireplaces Number 2
Fireplaces Type Basement, Den
Appliance Dishwasher, Disposer, Microwave Oven (Built In), Range Gas, Refrigerator, Sump Pump
Exterior
Exterior Feature Bay Window, Covered Porch, Deck, Fenced Yard, Garden Space, Patio, Paved Driveway
Pool Bay Window, Covered Porch, Deck, Fenced Yard, Garden Space, Patio, Paved Driveway
Community Features Restaurant
Amenities Available Restaurant
View Mountain
Building
Story 2 Story, Colonial
Sewer Public Sewer
Water Public Water
Construction Status Completed
Schools
Elementary Schools Glen Cove
Middle Schools Northside
High Schools Northside
Others
Tax ID 036.12-02-23.00-0000
Miscellaneous Cable TV,Paved Road,Satellite Dish
Virtual Tour https://rapidimagery.hd.pics/5112-Pin-Oak-Dr/idx





