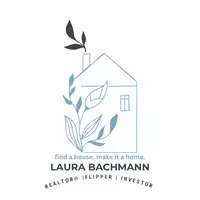105 Peach Tree CT Huddleston, VA 24104
3 Beds
2 Baths
1,670 SqFt
UPDATED:
Key Details
Property Type Single Family Home
Sub Type Single Family Residence
Listing Status Active
Purchase Type For Sale
Square Footage 1,670 sqft
Price per Sqft $332
Subdivision Mariners Landing
MLS Listing ID 915073
Style 1.5 Story
Bedrooms 3
Full Baths 2
Construction Status Completed
Abv Grd Liv Area 1,670
Year Built 2025
Annual Tax Amount $2,500
Lot Size 0.660 Acres
Acres 0.66
Property Sub-Type Single Family Residence
Property Description
Location
State VA
County Bedford County
Area 0690 - Sml Bedford County
Body of Water Smith Mtn Lake
Rooms
Basement Walkout - Full
Interior
Interior Features Cathedral Ceiling, Gas Log Fireplace
Heating Heat Pump Electric
Cooling Heat Pump Electric
Flooring Luxury Vinyl Plank, Tile - i.e. ceramic
Fireplaces Number 1
Appliance Dishwasher, Microwave Oven (Built In), Range Gas
Exterior
Exterior Feature Covered Porch, Deck, Patio
Parking Features Garage Attached
Pool Covered Porch, Deck, Patio
Community Features Common Pool, Tennis
Amenities Available Common Pool, Tennis
Waterfront Description Waterfront Community - No Access
View Golf Course
Building
Lot Description Gentle Slope
Story 1.5 Story
Sewer Private Septic
Water Public Water
Construction Status Completed
Schools
Elementary Schools Huddleston
Middle Schools Staunton River
High Schools Staunton River
Others
Tax ID 24306141
Miscellaneous Cul-de-sac,New Construction,Underground Util





