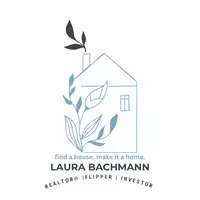124 Christian AVE Roanoke, VA 24012
3 Beds
2 Baths
2,033 SqFt
UPDATED:
Key Details
Property Type Single Family Home
Sub Type Single Family Residence
Listing Status Pending
Purchase Type For Sale
Square Footage 2,033 sqft
Price per Sqft $142
Subdivision Fleming Oaks
MLS Listing ID 915480
Style 1 Story,Ranch
Bedrooms 3
Full Baths 2
Construction Status Completed
Abv Grd Liv Area 1,209
Year Built 1957
Annual Tax Amount $1,472
Lot Size 10,890 Sqft
Acres 0.25
Property Sub-Type Single Family Residence
Property Description
Location
State VA
County City Of Roanoke
Area 0150 - City Of Roanoke - Ne
Rooms
Basement Walkout - Full
Interior
Interior Features Breakfast Area, Ceiling Fan, Gas Log Fireplace, Masonry Fireplace
Heating Forced Air Gas
Cooling Central Cooling
Flooring Vinyl, Wood
Fireplaces Number 2
Fireplaces Type Living Room, Recreation Room
Appliance Clothes Dryer, Clothes Washer, Range Electric, Refrigerator
Exterior
Exterior Feature Fenced Yard, Paved Driveway
Parking Features Carport Attached
Pool Fenced Yard, Paved Driveway
Building
Lot Description Cleared, Level Lot
Story 1 Story, Ranch
Sewer Public Sewer
Water Public Water
Construction Status Completed
Schools
Elementary Schools Monterey
Middle Schools James Breckinridge
High Schools William Fleming
Others
Tax ID 319-1133





