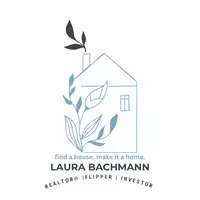6333 Greenway DR Roanoke, VA 24019
4 Beds
1.1 Baths
1,694 SqFt
UPDATED:
Key Details
Property Type Single Family Home
Sub Type Single Family Residence
Listing Status Pending
Purchase Type For Sale
Square Footage 1,694 sqft
Price per Sqft $176
Subdivision Greenfield
MLS Listing ID 915504
Style Split-Foyer
Bedrooms 4
Full Baths 1
Half Baths 1
Construction Status Completed
Abv Grd Liv Area 1,169
Year Built 1969
Annual Tax Amount $2,403
Property Sub-Type Single Family Residence
Property Description
Location
State VA
County Roanoke County
Area 0210 - Roanoke County - North
Rooms
Basement Full Basement
Interior
Interior Features Audio-Video Wired, Ceiling Fan, Storage
Heating Heat Pump Electric
Cooling Central Cooling
Flooring Tile - i.e. ceramic, Vinyl, Wood
Fireplaces Number 1
Fireplaces Type Family Room
Appliance Dishwasher, Microwave Oven (Built In), Range Electric, Refrigerator
Exterior
Exterior Feature Bay Window, Covered Porch, Deck, Fenced Yard, Garden Space, Paved Driveway, Storage Shed
Pool Bay Window, Covered Porch, Deck, Fenced Yard, Garden Space, Paved Driveway, Storage Shed
Community Features Restaurant
Amenities Available Restaurant
Building
Lot Description Cleared, Level Lot
Story Split-Foyer
Sewer Public Sewer
Water Public Water
Construction Status Completed
Schools
Elementary Schools Burlington
Middle Schools Northside
High Schools Northside
Others
Tax ID 038.07-01-39.00-0000
Miscellaneous Cable TV,Paved Road
Virtual Tour https://rapidimagery.hd.pics/6333-Greenway-Dr/idx





