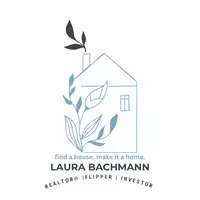1506 Links View DR Salem, VA 24153
4 Beds
3.1 Baths
3,492 SqFt
UPDATED:
Key Details
Property Type Single Family Home
Sub Type Single Family Residence
Listing Status Active
Purchase Type For Sale
Square Footage 3,492 sqft
Price per Sqft $136
Subdivision Wildwood Forest
MLS Listing ID 915942
Style Contemporary
Bedrooms 4
Full Baths 3
Half Baths 1
Construction Status Completed
Abv Grd Liv Area 3,492
Year Built 1997
Annual Tax Amount $3,215
Lot Size 0.430 Acres
Acres 0.43
Property Sub-Type Single Family Residence
Property Description
Location
State VA
County City Of Salem
Area 0300 - City Of Salem
Rooms
Basement Walkout - Full
Interior
Interior Features Breakfast Area, Cathedral Ceiling, Gas Log Fireplace, Skylight, Storage, Walk-in-Closet, Whirlpool Bath
Heating Forced Air Gas
Cooling Central Cooling
Flooring Carpet, Tile - i.e. ceramic, Vinyl, Wood
Fireplaces Number 1
Fireplaces Type Family Room
Appliance Central Vacuum, Clothes Dryer, Clothes Washer, Dishwasher, Disposer, Garage Door Opener, Range Electric, Range Hood, Refrigerator
Exterior
Exterior Feature Covered Porch, Deck, Patio, Paved Driveway, Screened Porch
Parking Features Garage Attached
Pool Covered Porch, Deck, Patio, Paved Driveway, Screened Porch
View Mountain
Building
Lot Description Gentle Slope, Level Lot
Story Contemporary
Sewer Public Sewer
Water Public Water
Construction Status Completed
Schools
Elementary Schools West Salem
Middle Schools Andrew Lewis
High Schools Salem High
Others
Tax ID 23-1-2.22
Virtual Tour https://showsgreat.photography/1506-Links-View-Dr/idx





