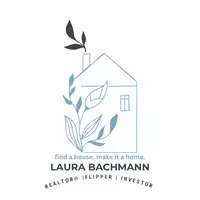5306 Cromwell CT Roanoke, VA 24018
5 Beds
3.1 Baths
3,555 SqFt
OPEN HOUSE
Sun May 04, 1:00pm - 3:00pm
UPDATED:
Key Details
Property Type Single Family Home
Sub Type Single Family Residence
Listing Status Active
Purchase Type For Sale
Square Footage 3,555 sqft
Price per Sqft $159
Subdivision Windsor Hills
MLS Listing ID 916778
Style 2 Story,Colonial
Bedrooms 5
Full Baths 3
Half Baths 1
Construction Status Completed
Abv Grd Liv Area 2,511
Year Built 1985
Annual Tax Amount $4,553
Lot Size 0.620 Acres
Acres 0.62
Property Sub-Type Single Family Residence
Property Description
Location
State VA
County Roanoke County
Area 0230 - Roanoke County - South
Rooms
Basement Walkout - Full
Interior
Interior Features Book Shelves, Ceiling Fan, Gas Log Fireplace, Storage, Walk-in-Closet
Heating Gas - Natural, Heat Pump Electric
Cooling Heat Pump Electric
Flooring Carpet, Tile - i.e. ceramic, Wood
Fireplaces Number 1
Fireplaces Type Family Room
Appliance Cook Top, Dishwasher, Garage Door Opener, Range Gas, Range Hood, Refrigerator, Wall Oven
Exterior
Exterior Feature Deck, Fenced Yard, Garden Space, Patio, Paved Driveway, Storage Shed, Sunroom
Parking Features Garage Attached
Pool Deck, Fenced Yard, Garden Space, Patio, Paved Driveway, Storage Shed, Sunroom
Building
Lot Description Gentle Slope, Stream
Story 2 Story, Colonial
Sewer Public Sewer
Water Public Water
Construction Status Completed
Schools
Elementary Schools Cave Spring
Middle Schools Hidden Valley
High Schools Hidden Valley
Others
Tax ID 086.07-02-11.00-0000





