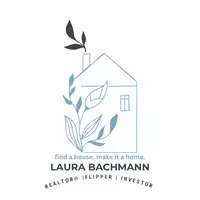6151 Buckland Mill RD Roanoke, VA 24019
4 Beds
2.1 Baths
3,730 SqFt
OPEN HOUSE
Sun May 04, 1:00pm - 4:00pm
UPDATED:
Key Details
Property Type Single Family Home
Sub Type Single Family Residence
Listing Status Active
Purchase Type For Sale
Square Footage 3,730 sqft
Price per Sqft $117
Subdivision Buckland Forest
MLS Listing ID 916821
Style 2 Story,Colonial
Bedrooms 4
Full Baths 2
Half Baths 1
Construction Status Completed
Abv Grd Liv Area 3,020
Year Built 1985
Annual Tax Amount $3,808
Lot Size 0.340 Acres
Acres 0.34
Property Sub-Type Single Family Residence
Property Description
Location
State VA
County Roanoke County
Area 0210 - Roanoke County - North
Zoning R-1
Rooms
Basement Walkout - Full
Interior
Interior Features Breakfast Area, Ceiling Fan, Storage, Walk-in-Closet
Heating Forced Air Gas, Heat Pump Electric
Cooling Central Cooling, Zoned Cooling
Flooring Carpet, Tile - i.e. ceramic, Wood
Fireplaces Number 1
Fireplaces Type Dining Room
Appliance Clothes Dryer, Clothes Washer, Dishwasher, Garage Door Opener, Microwave Oven (Built In), Range Electric, Refrigerator, Sump Pump
Exterior
Exterior Feature Deck, Paved Driveway, Sunroom
Parking Features Garage Attached
Pool Deck, Paved Driveway, Sunroom
Community Features Restaurant
Amenities Available Restaurant
Building
Lot Description Level Lot
Story 2 Story, Colonial
Sewer Public Sewer
Water Public Water
Construction Status Completed
Schools
Elementary Schools Burlington
Middle Schools Northside
High Schools Northside
Others
Tax ID 018.17-04-10.00-0000
Miscellaneous Paved Road,Underground Util





