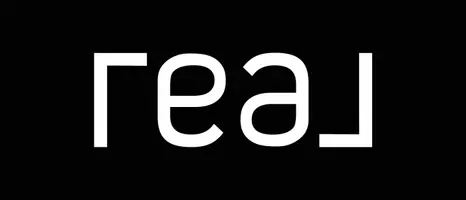7073 Northway DR Roanoke, VA 24019
3 Beds
2 Baths
1,798 SqFt
OPEN HOUSE
Sat May 31, 12:00pm - 3:00pm
UPDATED:
Key Details
Property Type Single Family Home
Sub Type Single Family Residence
Listing Status Active
Purchase Type For Sale
Square Footage 1,798 sqft
Price per Sqft $160
Subdivision North Hills
MLS Listing ID 917330
Style Ranch
Bedrooms 3
Full Baths 2
Construction Status Completed
Abv Grd Liv Area 1,134
Year Built 1984
Annual Tax Amount $2,455
Lot Size 0.480 Acres
Acres 0.48
Property Sub-Type Single Family Residence
Property Description
Location
State VA
County Roanoke County
Area 0210 - Roanoke County - North
Rooms
Basement Walkout - Partial
Interior
Interior Features Breakfast Area, Ceiling Fan, Gas Log Fireplace, Masonry Fireplace
Heating Heat Pump Electric
Cooling Heat Pump Electric
Flooring Carpet, Vinyl
Fireplaces Number 1
Fireplaces Type Living Room
Appliance Dishwasher, Range Electric, Refrigerator
Exterior
Exterior Feature Covered Porch, Fenced Yard, Screened Porch
Parking Features Garage Under
Pool Covered Porch, Fenced Yard, Screened Porch
Building
Lot Description Cleared
Story Ranch
Sewer Public Sewer
Water Public Water
Construction Status Completed
Schools
Elementary Schools Burlington
Middle Schools Northside
High Schools Northside
Others
Tax ID 027.14-06-17.00-0000
Miscellaneous Cul-de-sac
Virtual Tour https://my.matterport.com/show/?m=tTJ6KabaT7J&ts=1
GET MORE INFORMATION
Agent | License ID: 0225248986
+1(703) 217-1680 | fromhousetohome.lbachmann@gmail.com





