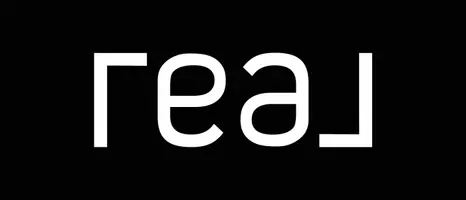412 Deer Run CIR Salem, VA 24153
3 Beds
3 Baths
3,408 SqFt
Open House
Sat Aug 30, 2:00pm - 4:00pm
Sun Aug 31, 2:00pm - 4:00pm
UPDATED:
Key Details
Property Type Single Family Home
Sub Type Single Family Residence
Listing Status Active
Purchase Type For Sale
Square Footage 3,408 sqft
Price per Sqft $161
Subdivision North Oaks
MLS Listing ID 919336
Style Ranch
Bedrooms 3
Full Baths 3
Construction Status Completed
Abv Grd Liv Area 1,704
Year Built 2009
Annual Tax Amount $5,238
Lot Size 10,018 Sqft
Acres 0.23
Property Sub-Type Single Family Residence
Property Description
Location
State VA
County City Of Salem
Area 0300 - City Of Salem
Zoning RSF
Rooms
Basement Walkout - Full
Interior
Interior Features Ceiling Fan, Gas Log Fireplace, Indirect Lighting, Other - See Remarks, Storage, Walk-in-Closet
Heating Forced Air Gas
Cooling Central Cooling, Heat Pump Electric
Flooring Carpet, Tile - i.e. ceramic, Wood
Fireplaces Number 2
Fireplaces Type Family Room, Living Room
Appliance Clothes Dryer, Clothes Washer, Dishwasher, Garage Door Opener, Microwave Oven (Built In), Range Electric, Refrigerator
Exterior
Exterior Feature Covered Porch, Deck, Patio, Paved Driveway
Parking Features Garage Attached
Pool Covered Porch, Deck, Patio, Paved Driveway
Community Features Private Golf
Amenities Available Private Golf
View Mountain
Building
Lot Description Gentle Slope
Story Ranch
Sewer Public Sewer
Water Public Water
Construction Status Completed
Schools
Elementary Schools West Salem
Middle Schools Andrew Lewis
High Schools Salem High
Others
Tax ID 40-3-10
Miscellaneous Handicap Access,Maint-Free Exterior,Paved Road,Underground Util
Virtual Tour https://showsgreat.photography/412-Deer-Run-Cir-2/idx
GET MORE INFORMATION
Agent | License ID: 0225248986
+1(703) 217-1680 | fromhousetohome.lbachmann@gmail.com





