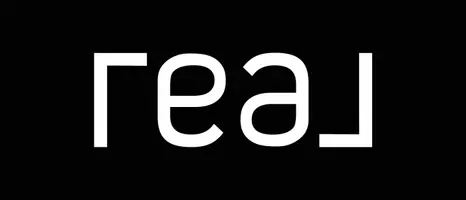1714 Innsbrooke DR Salem, VA 24153
4 Beds
2.1 Baths
3,893 SqFt
UPDATED:
Key Details
Property Type Single Family Home
Sub Type Single Family Residence
Listing Status Active
Purchase Type For Sale
Square Footage 3,893 sqft
Price per Sqft $159
Subdivision Hanging Rock Estates
MLS Listing ID 919850
Style 1 Story,Ranch
Bedrooms 4
Full Baths 2
Half Baths 1
Construction Status Completed
Abv Grd Liv Area 2,133
Year Built 2003
Annual Tax Amount $5,180
Lot Size 0.460 Acres
Acres 0.46
Property Sub-Type Single Family Residence
Property Description
Location
State VA
County Roanoke County
Area 0240 - Roanoke County - West
Rooms
Basement Walkout - Full
Interior
Interior Features Cathedral Ceiling, Ceiling Fan, Gas Log Fireplace, Masonry Fireplace, Storage, Walk-in-Closet
Heating Forced Air Gas
Cooling Central Cooling
Flooring Carpet, Tile - i.e. ceramic, Wood
Fireplaces Number 1
Fireplaces Type Living Room
Appliance Clothes Dryer, Clothes Washer, Dishwasher, Disposer, Humidifier, Microwave Oven (Built In), Range Electric, Refrigerator, Wall Oven
Exterior
Exterior Feature Covered Porch, Deck, Fenced Yard, Formal Garden, Patio, Paved Driveway
Parking Features Garage Attached
Pool Covered Porch, Deck, Fenced Yard, Formal Garden, Patio, Paved Driveway
Community Features Private Golf, Restaurant
Amenities Available Private Golf, Restaurant
Building
Lot Description Gentle Slope, Level Lot
Story 1 Story, Ranch
Sewer Public Sewer
Water Public Water
Construction Status Completed
Schools
Elementary Schools Fort Lewis
Middle Schools Glenvar
High Schools Glenvar
Others
Tax ID 035.04-04-26.00-0000
Miscellaneous In-Law Quarters,Maint-Free Exterior,Paved Road
GET MORE INFORMATION
Agent | License ID: 0225248986
+1(703) 217-1680 | fromhousetohome.lbachmann@gmail.com





