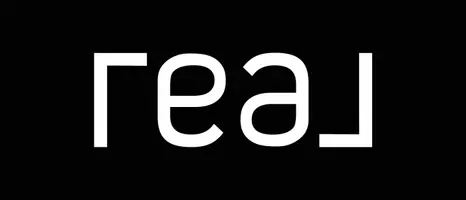$185,000
$185,000
For more information regarding the value of a property, please contact us for a free consultation.
1095 Granite DR Bedford, VA 24523
3 Beds
3 Baths
2,310 SqFt
Key Details
Sold Price $185,000
Property Type Single Family Home
Sub Type Single Family Residence
Listing Status Sold
Purchase Type For Sale
Square Footage 2,310 sqft
Price per Sqft $80
Subdivision Bedford Hills
MLS Listing ID 865710
Sold Date 03/03/20
Style 2 Story
Bedrooms 3
Full Baths 3
Construction Status Completed
Abv Grd Liv Area 1,710
Year Built 1977
Annual Tax Amount $1,367
Lot Size 0.330 Acres
Acres 0.33
Property Sub-Type Single Family Residence
Property Description
Very cute and cozy, move in ready home. Low maintenance brick and vinyl exterior. Kitchen is ready to roll with new appliances, updated paint, new sink and countertops 2019. May 2019 new deck stain. Dining room has new paint, chair rail, laminate flooring. Living room has large windows, gas log fireplace. M/L BR and bath are very convenient for easy living or guest room. Two oversize bedrooms and nicely appointed bath on second floor. Lower level has family room with wood burning fireplace, full 3rd bath. Walk out to side yard. Laundry room is large with storage space and shelves. 2019 : Chimney cleaned, propane tank and lines inspected, new roof (warrantied), deck and fence pressure washed and stained.
Location
State VA
County Town Of Bedford
Area 0601 - Town Of Bedford
Zoning R1
Rooms
Basement Walkout - Full
Interior
Interior Features All Drapes, Ceiling Fan, Gas Log Fireplace, Indirect Lighting, Walk-in-Closet
Heating Gas - Propane, Heat Pump Electric
Cooling Heat Pump Electric
Flooring Carpet, Laminate, Vinyl
Fireplaces Number 2
Fireplaces Type Den, Living Room
Appliance Clothes Dryer, Clothes Washer, Dishwasher, Disposer, Microwave Oven (Built In), Range Electric, Refrigerator
Exterior
Exterior Feature Deck, Fenced Yard, Paved Driveway, Storage Shed
Pool Deck, Fenced Yard, Paved Driveway, Storage Shed
Building
Lot Description Level Lot
Story 2 Story
Sewer Public Sewer
Water Public Water
Construction Status Completed
Schools
Elementary Schools Bedford
Middle Schools Liberty Middle
High Schools Liberty High
Others
Tax ID 80501539
Read Less
Want to know what your home might be worth? Contact us for a FREE valuation!

Our team is ready to help you sell your home for the highest possible price ASAP
Bought with KELLER WILLIAMS REALTY LYNCHBURG
GET MORE INFORMATION
Agent | License ID: 0225248986
+1(703) 217-1680 | fromhousetohome.lbachmann@gmail.com





