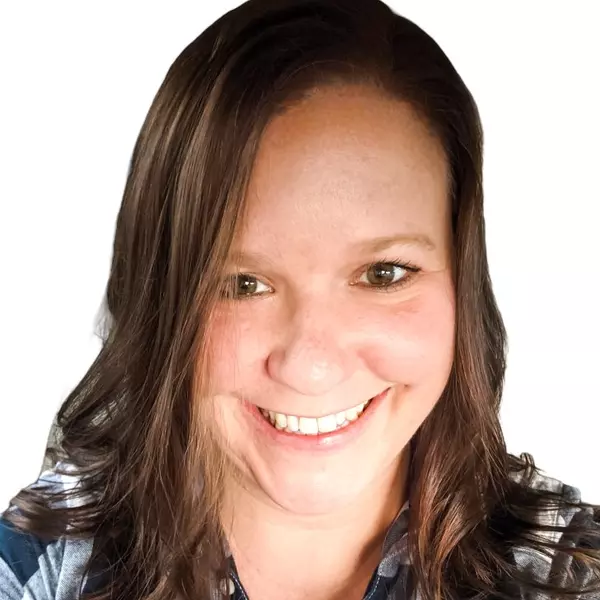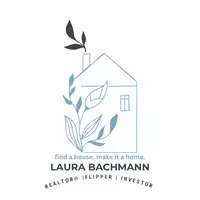$545,000
$549,900
0.9%For more information regarding the value of a property, please contact us for a free consultation.
7911 Carriage Park DR Roanoke, VA 24019
6 Beds
3.1 Baths
3,743 SqFt
Key Details
Sold Price $545,000
Property Type Single Family Home
Sub Type Single Family Residence
Listing Status Sold
Purchase Type For Sale
Square Footage 3,743 sqft
Price per Sqft $145
Subdivision Carriage Park
MLS Listing ID 901850
Sold Date 11/09/23
Style 2 Story
Bedrooms 6
Full Baths 3
Half Baths 1
Construction Status Completed
Abv Grd Liv Area 2,768
Year Built 2007
Annual Tax Amount $4,920
Lot Size 0.380 Acres
Acres 0.38
Property Sub-Type Single Family Residence
Property Description
GORGEOUS 2 STORY CLOSE TO SHOPPING, RESTAURANTS AND MORE! THIS HOME FEATURES HARDWOOD FLOORS THROUGHOUT, 9' CEILINGS, CROWN MOLDING, DINING RM W/TREY CEILING (CURRENTLY DECORATED AS BEDROOM), HUGE KITCHEN WITH SOLID SURFACE COUNTERTOPS & STAINLESS-STEEL APPLIANCES. LARGE LIVING ROOM WITH GAS LOGS PLUS SUNROOM FOR ADDTL LIVING SPACE OR OFFICE/PLAYROOM, UPPER-LEVEL FEATURES HUGE PRIMARY SUITE WITH TREY CEILING, WALK IN CLOSET AS WELL AS 3 ADDITIONAL BEDROOMS AND LAUNDRY. LOWER-LEVEL FEATURES ADDITIONAL BEDROOM AND FULL BATH AS WELL AS LARGE FAMILY ROOM WITH FIREPLACE AND ROOM FOR OFFICE/WORKSPACE. WORKSHOP/STORAGE AREA UNDER GARAGE AS WELL AS 2 OTHER STORAGE AREAS IN BASEMENT. PERFECT FOR LARGE FAMILIES! THIS HOME IS A MUST SEE!
Location
State VA
County Roanoke County
Area 0210 - Roanoke County - North
Rooms
Basement Walkout - Full
Interior
Interior Features Ceiling Fan, Gas Log Fireplace, Storage, Walk-in-Closet, Whirlpool Bath
Heating Heat Pump Electric
Cooling Heat Pump Electric
Flooring Carpet, Tile - i.e. ceramic, Wood
Fireplaces Number 2
Fireplaces Type Great Room, Living Room
Appliance Clothes Dryer, Clothes Washer, Dishwasher, Garage Door Opener, Microwave Oven (Built In), Range Electric, Refrigerator
Exterior
Exterior Feature Deck, Patio, Paved Driveway, Sunroom
Parking Features Garage Attached
Pool Deck, Patio, Paved Driveway, Sunroom
Building
Lot Description Gentle Slope, Level Lot
Story 2 Story
Sewer Public Sewer
Water Public Water
Construction Status Completed
Schools
Elementary Schools Burlington
Middle Schools Northside
High Schools Northside
Others
Tax ID 026.16-14-03.00-0000
Read Less
Want to know what your home might be worth? Contact us for a FREE valuation!

Our team is ready to help you sell your home for the highest possible price ASAP
Bought with WAINWRIGHT & CO., REALTORS(r)





