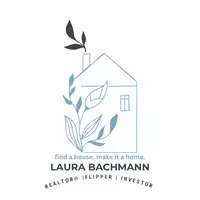$750,000
$769,995
2.6%For more information regarding the value of a property, please contact us for a free consultation.
1168 E Carolton DR Covington, VA 24426
7 Beds
5.1 Baths
9,588 SqFt
Key Details
Sold Price $750,000
Property Type Single Family Home
Sub Type Single Family Residence
Listing Status Sold
Purchase Type For Sale
Square Footage 9,588 sqft
Price per Sqft $78
MLS Listing ID 901221
Sold Date 11/17/23
Style Tudor
Bedrooms 7
Full Baths 5
Half Baths 1
Construction Status Completed
Abv Grd Liv Area 5,939
Year Built 1929
Annual Tax Amount $4,736
Lot Size 23.220 Acres
Acres 23.22
Property Sub-Type Single Family Residence
Property Description
Unbelievable Tudor situated on a private beautiful mountain hillside. Offering 23.22 Acres in Covington Va. Carriage House that looks like a small castle, built in circa 1927-28. Features Appx 900 sq ft; 2 bedrooms, bath, kitchen, living room, 3 garage under 32'.6 x 24'11, storage, electricity, separate water heater, circular steps to upper level. Located on site is additional building with 2 car garage and loft upstairs. Main house features private foyer, First Floor Master Suite/Office and private bath, kitchen, Laundry, Living Room, Formal Dining Room, Florida Room, Library, upper level offers 3 bedrooms plus 2nd Master, Attic has 2 bedrooms, playroom. Woodwork A MUST TO SEE; Lots of Storage and approx. 9500 Sq Ft. Circular paved driveway. Covered Patio
Location
State VA
County City Of Covington
Area 2600 - City Of Covington
Rooms
Basement Full Basement
Interior
Interior Features Book Shelves, Breakfast Area, Masonry Fireplace, Storage, Walk-in-Closet
Heating Radiator Oil Heat
Cooling No Cooling System
Flooring Carpet, Tile - i.e. ceramic, Wood
Fireplaces Number 3
Fireplaces Type Den, Living Room, Primary Bedroom
Appliance Cook Top, Dishwasher, Microwave Oven (Built In), Refrigerator, Wall Oven
Exterior
Exterior Feature Covered Porch, Garden Space, Paved Driveway, Screened Porch, Storage Shed, Sunroom
Parking Features Garage Detached
Pool Covered Porch, Garden Space, Paved Driveway, Screened Porch, Storage Shed, Sunroom
Building
Lot Description Varied, Wooded
Story Tudor
Sewer Private Septic
Water Public Water
Construction Status Completed
Schools
Elementary Schools Other - See Remarks
Middle Schools Other - See Remarks
High Schools Other - See Remarks
Others
Tax ID 29-A-1; 29-A-2; 37-24A
Read Less
Want to know what your home might be worth? Contact us for a FREE valuation!

Our team is ready to help you sell your home for the highest possible price ASAP
Bought with RE/MAX ALL STARS





