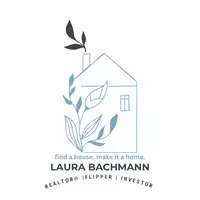$250,000
$249,950
For more information regarding the value of a property, please contact us for a free consultation.
3344 Valley View AVE Roanoke, VA 24012
4 Beds
2.1 Baths
2,005 SqFt
Key Details
Sold Price $250,000
Property Type Single Family Home
Sub Type Single Family Residence
Listing Status Sold
Purchase Type For Sale
Square Footage 2,005 sqft
Price per Sqft $124
Subdivision Fairbanks
MLS Listing ID 909159
Sold Date 08/19/24
Style 2 Story,Foursquare
Bedrooms 4
Full Baths 2
Half Baths 1
Construction Status Completed
Abv Grd Liv Area 2,005
Year Built 1925
Annual Tax Amount $2,093
Lot Size 0.330 Acres
Acres 0.33
Property Sub-Type Single Family Residence
Property Description
This lovely 2 story, foursquare brick home features maintenance free exterior (new in 2024), new roof (2024), and large freshly painted front porch. Interior features fresh paint throughout, new electrical panel installed in 2016, new 3-ton A/C unit installed in 2020, large rooms, nice hardwood floors (refinished in 2016) and 2 rooms refinished in 2024. Also features 4 bedrooms, 2 and 1/2 baths, newer kitchen cabinets, full equipped kitchen and first floor laundry. The large living room has a fireplace with gas logs. The Primary bedroom is an ensuite with a very large bathroom and double closets. This location is convenient to schools, restaurants, shopping and public transportation.
Location
State VA
County City Of Roanoke
Area 0150 - City Of Roanoke - Ne
Rooms
Basement Partial Basement
Interior
Interior Features Ceiling Fan, Gas Log Fireplace
Heating Forced Air Gas
Cooling Central Cooling
Flooring Tile - i.e. ceramic, Vinyl, Wood
Appliance Clothes Dryer, Clothes Washer, Dishwasher, Range Electric, Refrigerator, Sump Pump
Exterior
Exterior Feature Covered Porch, Patio
Parking Features Garage Detached
Pool Covered Porch, Patio
Community Features Public Transport
Amenities Available Public Transport
Building
Lot Description Level Lot
Story 2 Story, Foursquare
Sewer Public Sewer
Water Public Water
Construction Status Completed
Schools
Elementary Schools Round Hill
Middle Schools James Breckinridge
High Schools William Fleming
Others
Tax ID 214083
Read Less
Want to know what your home might be worth? Contact us for a FREE valuation!

Our team is ready to help you sell your home for the highest possible price ASAP
Bought with MKB, REALTORS(r)





