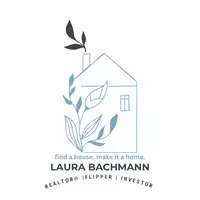$380,000
$384,950
1.3%For more information regarding the value of a property, please contact us for a free consultation.
5106 Huntridge RD Roanoke, VA 24012
4 Beds
2.1 Baths
2,212 SqFt
Key Details
Sold Price $380,000
Property Type Single Family Home
Sub Type Single Family Residence
Listing Status Sold
Purchase Type For Sale
Square Footage 2,212 sqft
Price per Sqft $171
Subdivision Huntridge
MLS Listing ID 913340
Sold Date 04/02/25
Style 2 Story,Colonial
Bedrooms 4
Full Baths 2
Half Baths 1
Construction Status Completed
Abv Grd Liv Area 2,212
Year Built 1987
Annual Tax Amount $3,500
Lot Size 1.000 Acres
Acres 1.0
Property Sub-Type Single Family Residence
Property Description
Experience the charm of easy living in this stunning two-story home nestled in the sought-after Bonsack area. Perfect for those who appreciate a blend of comfort and convenience, this beautiful residence boasts an expansive 2,212 square feet of interior space, four good-sized bedrooms, including a spacious primary bedroom, and 2.5 well-appointed bathrooms. Crafted with a functional and inviting floor plan, the house promotes a seamless flow from one room to the next, making it ideal for both entertaining and everyday life. It is surrounded by mesmerizing mountain views. Conveniently located near essentials, this property is just a short stroll from local shopping destinations and a much-loved Bonsack Elementary School, ensuring everything you need is always within reach.
Location
State VA
County Roanoke County
Area 0210 - Roanoke County - North
Rooms
Basement Slab
Interior
Heating Forced Air Gas, Heat Pump Electric
Cooling Central Cooling
Flooring Carpet, Tile - i.e. ceramic, Wood
Fireplaces Number 1
Fireplaces Type Den
Appliance Clothes Dryer, Clothes Washer, Dishwasher, Garage Door Opener, Microwave Oven (Built In), Range Electric, Refrigerator
Exterior
Parking Features Garage Attached
Building
Story 2 Story, Colonial
Sewer Public Sewer
Water Public Water
Construction Status Completed
Schools
Elementary Schools Bonsack
Middle Schools William Byrd
High Schools William Byrd
Others
Tax ID 040.13-02-05.00-0000
Read Less
Want to know what your home might be worth? Contact us for a FREE valuation!

Our team is ready to help you sell your home for the highest possible price ASAP
Bought with GREENWAY GROUP REALTORS





