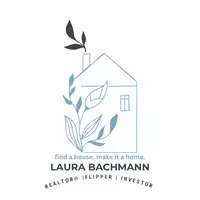$527,000
$549,000
4.0%For more information regarding the value of a property, please contact us for a free consultation.
2039 Stone Mill DR Salem, VA 24153
5 Beds
3.1 Baths
4,095 SqFt
Key Details
Sold Price $527,000
Property Type Single Family Home
Sub Type Single Family Residence
Listing Status Sold
Purchase Type For Sale
Square Footage 4,095 sqft
Price per Sqft $128
Subdivision Woodbridge
MLS Listing ID 914490
Sold Date 04/10/25
Style 2 Story,Colonial
Bedrooms 5
Full Baths 3
Half Baths 1
Construction Status Completed
Abv Grd Liv Area 3,080
Year Built 2002
Annual Tax Amount $4,948
Lot Size 0.280 Acres
Acres 0.28
Property Sub-Type Single Family Residence
Property Description
What a fabulous home for your family with the Greenway and Greenhill Park nearby with numerous outdoor activities for children and adults. In addition to the main and upper level it offers a full basement equipped with a wet bar, gaming/movie projection, large playing area plus its own full bath. Totally convenient location with nearby grocery stores, shopping and quick access to I-81 for an easy drive to both Virginia Tech and Roanoke or just say home and embrace the stunning view of greenery in the valley from the back.
Location
State VA
County Roanoke County
Area 0240 - Roanoke County - West
Rooms
Basement Walkout - Full
Interior
Interior Features All Drapes, Audio-Video Wired, Ceiling Fan, Gas Log Fireplace, Masonry Fireplace, Theater Room, Whirlpool Bath
Heating Forced Air Gas, Heat Pump Electric
Cooling Central Cooling, Heat Pump Electric
Flooring Carpet, Laminate, Tile - i.e. ceramic, Wood
Fireplaces Number 2
Fireplaces Type Basement, Family Room
Appliance Clothes Dryer, Clothes Washer, Dishwasher, Disposer, Garage Door Opener, Microwave Oven (Built In), Range Electric, Range Hood, Refrigerator
Exterior
Exterior Feature Covered Porch, Deck, Patio, Paved Driveway, Screened Porch
Parking Features Garage Attached
Pool Covered Porch, Deck, Patio, Paved Driveway, Screened Porch
View Mountain
Building
Lot Description Down Slope, Level Lot
Story 2 Story, Colonial
Sewer Public Sewer
Water Public Water
Construction Status Completed
Schools
Elementary Schools Fort Lewis
Middle Schools Glenvar
High Schools Glenvar
Others
Tax ID 056.01-05-03.00-0000
Read Less
Want to know what your home might be worth? Contact us for a FREE valuation!

Our team is ready to help you sell your home for the highest possible price ASAP
Bought with LICHTENSTEIN ROWAN, REALTORS(r)





