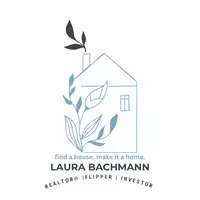$585,000
$549,900
6.4%For more information regarding the value of a property, please contact us for a free consultation.
2167 Stone Mill DR Salem, VA 24153
5 Beds
3.1 Baths
4,689 SqFt
Key Details
Sold Price $585,000
Property Type Single Family Home
Sub Type Single Family Residence
Listing Status Sold
Purchase Type For Sale
Square Footage 4,689 sqft
Price per Sqft $124
Subdivision Woodbridge
MLS Listing ID 914883
Sold Date 04/10/25
Style Colonial
Bedrooms 5
Full Baths 3
Half Baths 1
Construction Status Completed
Abv Grd Liv Area 2,949
Year Built 1992
Annual Tax Amount $4,722
Lot Size 0.280 Acres
Acres 0.28
Property Sub-Type Single Family Residence
Property Description
**Multiple offers in - Highest & Best due by 5PM Mon. March 10**Fantastic home and setting! 5 bedrooms, 3.5 baths w/ the lower level set up ideally for an inlaw/adult child suite or simply make it your private oasis. Updated top to bottom in this desirable W Roanoke County/Salem address neighborhood. A 2-story foyer welcomes you home! The updated kitchen opens to breakfast room and family room where a gas-log fireplace warms you on blustery winter days. Formal living and dining rooms offer other main floor options if you tend toward the less formal. The family room offers access to the screened porch and back deck. The upper level offers 4 bedrooms with a beautifully-appointed owner's suite; the luxurious spa bath with heated flooring is a show stopper, primary closet is magnificent
Location
State VA
County Roanoke County
Area 0240 - Roanoke County - West
Rooms
Basement Walkout - Full
Interior
Interior Features All Drapes, Gas Log Fireplace, Storage, Walk-in-Closet
Heating Forced Air Gas, Heat Pump Electric, Zoned Heat
Cooling Central Cooling, Zoned Cooling
Flooring Carpet, Luxury Vinyl Plank, Tile - i.e. ceramic, Wood
Fireplaces Number 2
Fireplaces Type Family Room, Recreation Room
Appliance Dishwasher, Disposer, Microwave Oven (Built In), Range Gas, Refrigerator
Exterior
Exterior Feature Deck, Fenced Yard, Garden Space, Patio, Paved Driveway, Screened Porch
Parking Features Garage Attached
Pool Deck, Fenced Yard, Garden Space, Patio, Paved Driveway, Screened Porch
View Mountain
Building
Lot Description Cleared, Gentle Slope
Story Colonial
Sewer Public Sewer
Water Public Water
Construction Status Completed
Schools
Elementary Schools Fort Lewis
Middle Schools Glenvar
High Schools Glenvar
Others
Tax ID 055.04-05-04.00-0000
Read Less
Want to know what your home might be worth? Contact us for a FREE valuation!

Our team is ready to help you sell your home for the highest possible price ASAP
Bought with MKB, REALTORS(r)

