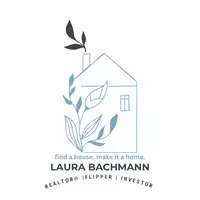$334,000
$325,000
2.8%For more information regarding the value of a property, please contact us for a free consultation.
2710 Feather Garden CIR Vinton, VA 24179
2 Beds
2 Baths
1,364 SqFt
Key Details
Sold Price $334,000
Property Type Single Family Home
Sub Type Single Family Residence
Listing Status Sold
Purchase Type For Sale
Square Footage 1,364 sqft
Price per Sqft $244
Subdivision Feather Gardens
MLS Listing ID 915473
Sold Date 04/17/25
Style Patio
Bedrooms 2
Full Baths 2
Construction Status Completed
Abv Grd Liv Area 1,364
Year Built 2005
Annual Tax Amount $2,528
Lot Size 4,791 Sqft
Acres 0.11
Property Sub-Type Single Family Residence
Property Description
Completely upgraded brick patio home in beautiful Feather Gardens is a show stopper! Spacious open floor plan with 9 foot ceilings & cozy gas fireplace. Newly updated and remodeled with new luxury flooring, granite countertops, gorgeous backsplash & new stainless steel appliances. Updated bathrooms with all new fixtures and ceramic tile flooring. Upgraded walk-in closets and walk-in pantry / laundry with floor to ceiling shelving. Recently expanded maintenance free back deck with Trex decking allows for an inviting space to entertain. Brand new Trane heating and A/C system with bluetooth thermostat and smart water heater. New roof just installed in November of 2024! Come see this gorgeous home in a highly sought after, peaceful, patio home community before it's gone!
Location
State VA
County Roanoke County
Area 0220 - Roanoke County - East
Rooms
Basement Slab
Interior
Interior Features Cathedral Ceiling, Gas Log Fireplace, Walk-in-Closet
Heating Heat Pump Electric
Cooling Heat Pump Electric
Flooring Laminate
Fireplaces Number 1
Fireplaces Type Living Room
Appliance Clothes Dryer, Clothes Washer, Dishwasher, Disposer, Garage Door Opener, Microwave Oven (Built In), Range Electric, Refrigerator
Exterior
Exterior Feature Covered Porch, Deck, Paved Driveway
Parking Features Garage Attached
Pool Covered Porch, Deck, Paved Driveway
Community Features Restaurant, Trail Access
Amenities Available Restaurant, Trail Access
Building
Lot Description Level Lot
Story Patio
Sewer Public Sewer
Water Public Water
Construction Status Completed
Schools
Elementary Schools W. E. Cundiff
Middle Schools William Byrd
High Schools William Byrd
Others
Tax ID 071.07-02-26.00-0000
Read Less
Want to know what your home might be worth? Contact us for a FREE valuation!

Our team is ready to help you sell your home for the highest possible price ASAP
Bought with WAINWRIGHT & CO., REALTORS(r)





