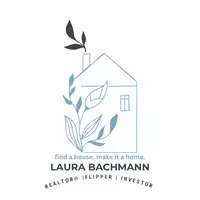$299,950
$280,000
7.1%For more information regarding the value of a property, please contact us for a free consultation.
3631 Sandlewood RD Roanoke, VA 24018
3 Beds
2.1 Baths
1,424 SqFt
Key Details
Sold Price $299,950
Property Type Single Family Home
Sub Type Single Family Residence
Listing Status Sold
Purchase Type For Sale
Square Footage 1,424 sqft
Price per Sqft $210
Subdivision Buck Mountain
MLS Listing ID 914192
Sold Date 04/18/25
Style 1 Story,Ranch
Bedrooms 3
Full Baths 2
Half Baths 1
Construction Status Completed
Abv Grd Liv Area 1,424
Year Built 1940
Annual Tax Amount $2,214
Lot Size 0.980 Acres
Acres 0.98
Property Sub-Type Single Family Residence
Property Description
Thoughtfully Renovated Home in Southwest County! This beautifully updated 3 bedroom, 2.5 bathroom home offers modern comfort with a touch of elegance. The primary suite features a private en-suite bathroom and direct access to the secluded back patio, creating a perfect retreat. The heart of the home is the large open eat-in kitchen, complete with brand new cabinets, gleaming granite countertops, stainless steel appliances, and a spacious kitchen island, making it ideal for both cooking and gathering. Two separate living areas provide flexibility for entertaining, relaxing, or working from home. Step outside to a private backyard oasis with a secluded patio and gazebo, perfect for enjoying quiet mornings or hosting guests. Or even enjoy the rocking chair front porch. A two-car garage adds
Location
State VA
County Roanoke County
Area 0230 - Roanoke County - South
Zoning AR
Rooms
Basement Crawl Space
Interior
Interior Features Breakfast Area, Storage
Heating Heat Pump Electric
Cooling Heat Pump Electric
Flooring Vinyl
Appliance Dishwasher, Range Electric, Refrigerator
Exterior
Exterior Feature Fenced Yard, Garden Space, Patio, Paved Driveway
Parking Features Garage Attached
Pool Fenced Yard, Garden Space, Patio, Paved Driveway
Community Features Restaurant
Amenities Available Restaurant
Building
Lot Description Varied, Wooded
Story 1 Story, Ranch
Sewer Private Septic
Water Public Water
Construction Status Completed
Schools
Elementary Schools Clearbrook
Middle Schools Cave Spring
High Schools Cave Spring
Others
Tax ID 088.03-02-31.00-0000
Read Less
Want to know what your home might be worth? Contact us for a FREE valuation!

Our team is ready to help you sell your home for the highest possible price ASAP
Bought with PAGE & ASSOCIATES REAL ESTATE





