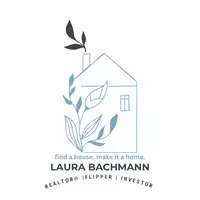$285,000
$299,000
4.7%For more information regarding the value of a property, please contact us for a free consultation.
4631 Heather DR #315 Roanoke, VA 24018
2 Beds
2 Baths
1,854 SqFt
Key Details
Sold Price $285,000
Property Type Condo
Sub Type Condominium
Listing Status Sold
Purchase Type For Sale
Square Footage 1,854 sqft
Price per Sqft $153
Subdivision The Glen
MLS Listing ID 914746
Sold Date 04/17/25
Style 1 Story
Bedrooms 2
Full Baths 2
Construction Status Completed
Abv Grd Liv Area 1,854
Year Built 1994
Annual Tax Amount $2,899
Property Sub-Type Condominium
Property Description
Discover this beautifully renovated top-floor condo in ''The Glen''! This elegant unit has been completely updated with brand-new hardwood floors, fresh interior paint, and stunningly remodeled bathrooms. The kitchen shines with modern countertops and a stylish tile backsplash. Enjoy soaring ceilings, abundant natural light, built-in bookshelves, a cozy gas log fireplace, and crown molding. The open floor plan features a spacious primary suite with a generous walk-in closet. Unwind in the sunroom while taking in breathtaking mountain views. Secure underground parking, tandem style double spaces. Private storage room in garage. Don't miss this exceptional opportunity!
Location
State VA
County City Of Roanoke
Area 0130 - City Of Roanoke - Sw
Rooms
Basement Slab
Interior
Interior Features Book Shelves, Ceiling Fan, Gas Log Fireplace, Skylight, Storage, Walk-in-Closet
Heating Forced Air Gas
Cooling Central Cooling
Flooring Luxury Vinyl Plank, Tile - i.e. ceramic, Wood
Fireplaces Number 1
Fireplaces Type Living Room
Appliance Clothes Dryer, Clothes Washer, Dishwasher, Disposer, Garage Door Opener, Microwave Oven (Built In), Range Electric, Refrigerator
Exterior
Exterior Feature Paved Driveway
Parking Features Garage Under
Pool Paved Driveway
View Mountain
Building
Story 1 Story
Sewer Public Sewer
Water Public Water
Construction Status Completed
Schools
Elementary Schools Grandin Court
Middle Schools Woodrow Wilson
High Schools Patrick Henry
Others
Tax ID 5090181
Read Less
Want to know what your home might be worth? Contact us for a FREE valuation!

Our team is ready to help you sell your home for the highest possible price ASAP
Bought with RE/MAX ALL POINTS





