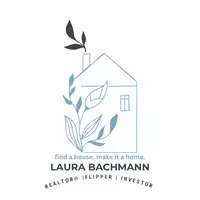$345,000
$385,000
10.4%For more information regarding the value of a property, please contact us for a free consultation.
1928 Stone Mill DR Salem, VA 24153
4 Beds
3.1 Baths
2,795 SqFt
Key Details
Sold Price $345,000
Property Type Single Family Home
Sub Type Single Family Residence
Listing Status Sold
Purchase Type For Sale
Square Footage 2,795 sqft
Price per Sqft $123
Subdivision Woodbridge
MLS Listing ID 914373
Sold Date 04/22/25
Style Colonial
Bedrooms 4
Full Baths 3
Half Baths 1
Construction Status Completed
Abv Grd Liv Area 2,236
Year Built 1979
Annual Tax Amount $3,640
Lot Size 0.280 Acres
Acres 0.28
Property Sub-Type Single Family Residence
Property Description
Wonderful Salem family home in the desirable Woodbridge neighborhood! There is certainly plenty of room in this home to spread out!! Enjoy your morning coffee in the Sunroom or cozy up with a good book! The kitchen was remodeled in 2015 and offers a more functional layout with soft close cabinets. New hot water heater was installed in October 2024. There is a new Radon mitigation system that was just installed December 2024 by Radon Safe. This home needs some TLC, which is reflected in the price, but it has so much to offer!! With a little work, this home can be an awesome family home! Come see this home today before it's gone!!! **Sellers offer a $20,000 credit to Purchasers with an acceptable offer for any upgrades, updates, or renovations that the buyer chooses.**
Location
State VA
County City Of Salem
Area 0300 - City Of Salem
Rooms
Basement Walkout - Full
Interior
Interior Features All Drapes, Breakfast Area, Ceiling Fan, Flue Available, Masonry Fireplace, Storage, Walk-in-Closet
Heating Heat Pump Electric
Cooling Central Cooling
Flooring Carpet, Slate, Vinyl
Fireplaces Number 2
Fireplaces Type Den, Family Room
Appliance Dishwasher, Garage Door Opener, Microwave Oven (Built In), Range Electric, Refrigerator
Exterior
Exterior Feature Paved Driveway, Sunroom
Parking Features Garage Attached
Pool Paved Driveway, Sunroom
Community Features Restaurant
Amenities Available Restaurant
Building
Lot Description Gentle Slope
Story Colonial
Sewer Public Sewer
Water Public Water
Construction Status Completed
Schools
Elementary Schools South Salem
Middle Schools Andrew Lewis
High Schools Salem High
Others
Tax ID 206-2-28
Read Less
Want to know what your home might be worth? Contact us for a FREE valuation!

Our team is ready to help you sell your home for the highest possible price ASAP
Bought with REAL BROKER LLC - DGA-SALEM





