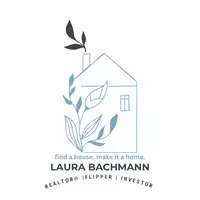$466,500
$474,500
1.7%For more information regarding the value of a property, please contact us for a free consultation.
5618 Spring Meadow DR Roanoke, VA 24018
4 Beds
3 Baths
2,528 SqFt
Key Details
Sold Price $466,500
Property Type Single Family Home
Sub Type Single Family Residence
Listing Status Sold
Purchase Type For Sale
Square Footage 2,528 sqft
Price per Sqft $184
Subdivision Nottingham Park
MLS Listing ID 915207
Sold Date 04/22/25
Style Other - See Remarks,Ranch
Bedrooms 4
Full Baths 3
Construction Status Completed
Abv Grd Liv Area 2,528
Year Built 1998
Annual Tax Amount $4,245
Property Sub-Type Single Family Residence
Property Description
This one checks off all the boxes! Offers one level, split bedroom plan with a bonus bedroom suite (upper level, 2nd primary bedroom suite), spacious entry level primary with oversized tiled shower. HVAC updated in 2019 including duct-work. Unique and inviting entrance foyer leads to an expansive Great room with vaulted ceilings, fireplace (gas logs), and private deck, ideal for enjoying the acre lot. 2 options for laundry connections, current location or in double closet in hallway next to kitchen. Enjoy economical utility bills, a serene atmosphere, and lack of through traffic in this beautiful SwCo location. Bamboo flooring throughout majority of floor plan. Roof replaced in 2011.
Location
State VA
County Roanoke County
Area 0230 - Roanoke County - South
Rooms
Basement Crawl Space
Interior
Interior Features Ceiling Fan, Gas Log Fireplace, Walk-in-Closet
Heating Forced Air Gas, Heat Pump Electric
Cooling Central Cooling, Heat Pump Electric
Flooring Carpet, Other - See Remarks, Vinyl
Fireplaces Number 1
Fireplaces Type Great Room
Appliance Clothes Dryer, Clothes Washer, Dishwasher, Garage Door Opener, Microwave Oven (Built In), Refrigerator
Exterior
Exterior Feature Covered Porch, Deck, Garden Space, Paved Driveway, Storage Shed
Parking Features Garage Attached
Pool Covered Porch, Deck, Garden Space, Paved Driveway, Storage Shed
Building
Lot Description Level Lot
Story Other - See Remarks, Ranch
Sewer Public Sewer
Water Public Water
Construction Status Completed
Schools
Elementary Schools Oak Grove
Middle Schools Hidden Valley
High Schools Hidden Valley
Others
Tax ID 076.03-10-01.00-0000
Read Less
Want to know what your home might be worth? Contact us for a FREE valuation!

Our team is ready to help you sell your home for the highest possible price ASAP
Bought with LPT REALTY LLC





