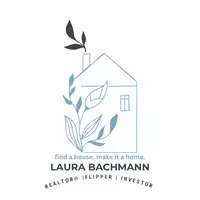$575,000
$585,000
1.7%For more information regarding the value of a property, please contact us for a free consultation.
2427 Wolf Run Vinton, VA 24179
5 Beds
3.1 Baths
3,661 SqFt
Key Details
Sold Price $575,000
Property Type Single Family Home
Sub Type Single Family Residence
Listing Status Sold
Purchase Type For Sale
Square Footage 3,661 sqft
Price per Sqft $157
Subdivision Wolf Creek
MLS Listing ID 914930
Sold Date 04/24/25
Style Ranch
Bedrooms 5
Full Baths 3
Half Baths 1
Construction Status Completed
Abv Grd Liv Area 3,661
Year Built 2005
Annual Tax Amount $4,885
Lot Size 0.570 Acres
Acres 0.57
Property Sub-Type Single Family Residence
Property Description
Custom built and recently refreshed w/ new paint and flooring. Ample living space on the main level w/ a spacious finished basement. This all-brick home features 9 & 10' ceilings w/ some rooms offering tray or coffered ceilings. A gas-log fireplace warms the formal living room, or make this a custom office. The tray ceiling in the dining room helps to make any meal a formal affair. The great room boasts a coffered ceiling and gas-log fireplace. The main level features a huge owner's suite with walk-in closets and spa-like bath. Enjoy meal preparation in the fully-equipped kitchen with custom cabinets and a must-see island w/ a second sink. Enjoy your views of the private back yard from your sun room and access the screened porch for warm-weather outdoor activity.
Location
State VA
County Roanoke County
Area 0220 - Roanoke County - East
Rooms
Basement Walkout - Full
Interior
Interior Features Audio-Video Wired, Book Shelves, Breakfast Area, Gas Log Fireplace, Masonry Fireplace
Heating Forced Air Gas, Heat Pump Electric, Zoned Heat
Cooling Central Cooling, Heat Pump Electric, Zoned Cooling
Flooring Carpet, Luxury Vinyl Plank, Tile - i.e. ceramic, Wood
Fireplaces Number 3
Fireplaces Type Family Room, Great Room, Living Room
Appliance Cook Top, Dishwasher, Disposer, Garage Door Opener, Microwave Oven (Built In), Range Gas, Refrigerator
Exterior
Exterior Feature Deck, Patio, Paved Driveway, Screened Porch
Parking Features Garage Attached
Pool Deck, Patio, Paved Driveway, Screened Porch
Building
Lot Description Gentle Slope, Views
Story Ranch
Sewer Public Sewer
Water Public Water
Construction Status Completed
Schools
Elementary Schools Herman L. Horn
Middle Schools William Byrd
High Schools William Byrd
Others
Tax ID 050.04-04-35.00-0000
Read Less
Want to know what your home might be worth? Contact us for a FREE valuation!

Our team is ready to help you sell your home for the highest possible price ASAP
Bought with RE/MAX ALL STARS

