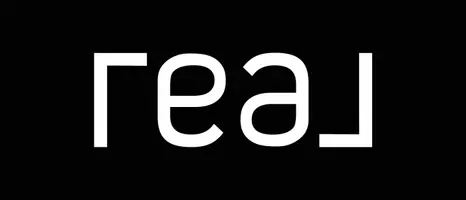$615,000
$615,000
For more information regarding the value of a property, please contact us for a free consultation.
2853 Gleneagles RD Salem, VA 24153
4 Beds
3.1 Baths
4,750 SqFt
Key Details
Sold Price $615,000
Property Type Single Family Home
Sub Type Single Family Residence
Listing Status Sold
Purchase Type For Sale
Square Footage 4,750 sqft
Price per Sqft $129
Subdivision Wedgewood Forest
MLS Listing ID 914110
Sold Date 05/12/25
Style 1 Story,Ranch
Bedrooms 4
Full Baths 3
Half Baths 1
Construction Status Completed
Abv Grd Liv Area 2,450
Year Built 1985
Annual Tax Amount $5,103
Lot Size 0.940 Acres
Acres 0.94
Property Sub-Type Single Family Residence
Property Description
Spacious, Entry Level Living Home located on a cu-de-sac overlooking Hidden Valley Country Club. This Brick Home offers a large foyer, 2 Spacious Primary Bedrooms on Entry Level, Formal Dining Room, Entry Level Laundry. Formal Living Room and that leads to a New Composite Deck that was just completed in 2024. 2 Additional Spacious Bedrooms on Lower Level along with a large Recreation Room. Recent renovations include Primary Bathroom Updated in 2021, Kitchen Updated in 2022, Updated Family Room to include Built-ins and Wet Bar with Refrigerator in 2022, Some Updated Lighting. Grill on Deck Conveys
Location
State VA
County City Of Salem
Area 0300 - City Of Salem
Rooms
Basement Walkout - Full
Interior
Interior Features Book Shelves, Gas Log Fireplace, Masonry Fireplace, Skylight, Storage, Walk-in-Closet, Wet Bar
Heating Forced Air Gas
Cooling Central Cooling
Flooring Carpet, Tile - i.e. ceramic, Vinyl, Wood
Fireplaces Number 2
Fireplaces Type Family Room, Recreation Room
Appliance Dishwasher, Disposer, Garage Door Opener, Microwave Oven (Built In), Range Gas, Refrigerator
Exterior
Exterior Feature Borders Golf Course, Covered Porch, Deck, Gas Grill & Line, Patio, Paved Driveway
Parking Features Garage Attached
Pool Borders Golf Course, Covered Porch, Deck, Gas Grill & Line, Patio, Paved Driveway
Community Features Private Golf
Amenities Available Private Golf
View Golf Course, Mountain
Building
Lot Description Varied, Wooded
Story 1 Story, Ranch
Sewer Public Sewer
Water Public Water
Construction Status Completed
Schools
Elementary Schools East Salem
Middle Schools Andrew Lewis
High Schools Salem High
Others
Tax ID 306-1-5
Read Less
Want to know what your home might be worth? Contact us for a FREE valuation!

Our team is ready to help you sell your home for the highest possible price ASAP
Bought with KELLER WILLIAMS REALTY LYNCHBURG
GET MORE INFORMATION
Agent | License ID: 0225248986
+1(703) 217-1680 | fromhousetohome.lbachmann@gmail.com





