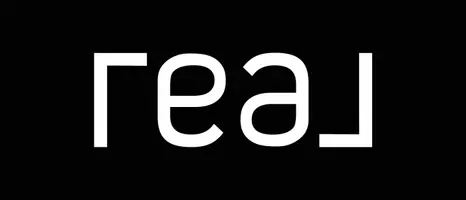$230,000
$230,000
For more information regarding the value of a property, please contact us for a free consultation.
5496 Stuart ST Dublin, VA 24084
3 Beds
1 Bath
1,782 SqFt
Key Details
Sold Price $230,000
Property Type Single Family Home
Sub Type Single Family Residence
Listing Status Sold
Purchase Type For Sale
Square Footage 1,782 sqft
Price per Sqft $129
MLS Listing ID 917763
Sold Date 07/02/25
Style Ranch
Bedrooms 3
Full Baths 1
Construction Status Completed
Abv Grd Liv Area 1,782
Year Built 1961
Annual Tax Amount $1,272
Lot Size 0.810 Acres
Acres 0.81
Property Sub-Type Single Family Residence
Property Description
Spacious brick ranch is move-in ready with the flexibility to update at your own pace! Discover hardwd flrs, 2 fireplaces, remodeled kitchen, brick accents & expansive rooms filled with natural! PLUS, a new outside HVAC unit in May 2025 with 10yr warranty that transfers to new owners!! Classic paneling & exposed brick add nostalgic appeal in oversized living rm. Granite counters, tile backsplash, beautiful cabinetry & full complement of appliances in the remodeled kitchen that is as functional as it is beautiful! Dining rm is brightened by natural light from large picture window & warmed by a wood-burning brick fireplace. Sunroom creates a comfortable space to savor a leisurely day. 3 beds w/dbl closets & hardwood flrs ready to be refreshed! 3/4 finished basement family rm
Location
State VA
County Pulaski County
Area 3000 - Pulaski County
Rooms
Basement Full Basement
Interior
Interior Features Ceiling Fan, Other - See Remarks, Storage
Heating Forced Air Oil, Heat Pump Electric
Cooling Heat Pump Electric
Flooring Carpet, Tile - i.e. ceramic, Vinyl, Wood
Fireplaces Number 2
Fireplaces Type Basement, Dining Room
Appliance Clothes Dryer, Clothes Washer, Dishwasher, Microwave Oven (Built In), Range Electric, Refrigerator
Exterior
Exterior Feature Other - See Remarks, Paved Driveway, Sunroom
Pool Other - See Remarks, Paved Driveway, Sunroom
Building
Lot Description Gentle Slope, Level Lot
Story Ranch
Sewer Private Septic
Water Public Water
Construction Status Completed
Schools
Elementary Schools Other - See Remarks
Middle Schools Other - See Remarks
High Schools Other - See Remarks
Others
Tax ID 047-002-0003-0005
Read Less
Want to know what your home might be worth? Contact us for a FREE valuation!

Our team is ready to help you sell your home for the highest possible price ASAP
Bought with Non-Member Transaction Office
GET MORE INFORMATION
Agent | License ID: 0225248986
+1(703) 217-1680 | fromhousetohome.lbachmann@gmail.com





