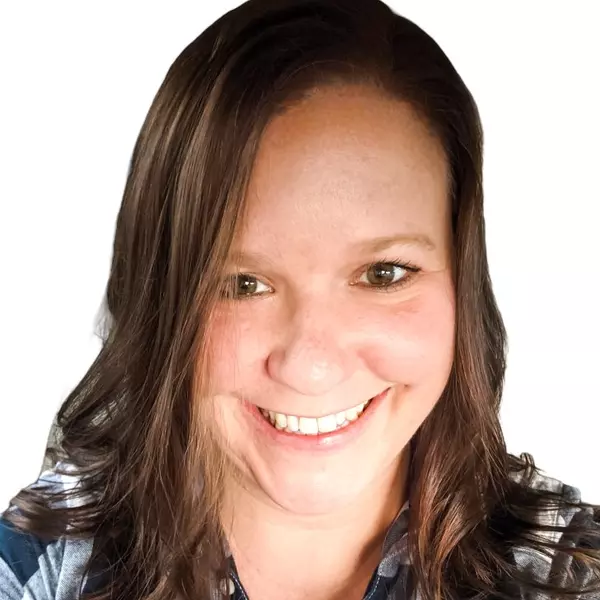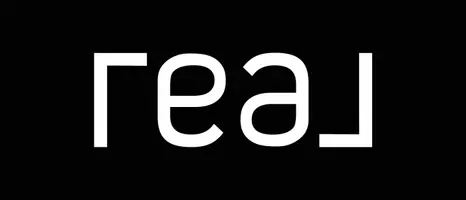$294,200
$289,950
1.5%For more information regarding the value of a property, please contact us for a free consultation.
7151 Pine Needle DR Boones Mill, VA 24065
2 Beds
1 Bath
1,721 SqFt
Key Details
Sold Price $294,200
Property Type Single Family Home
Sub Type Single Family Residence
Listing Status Sold
Purchase Type For Sale
Square Footage 1,721 sqft
Price per Sqft $170
MLS Listing ID 918326
Sold Date 07/23/25
Style Ranch
Bedrooms 2
Full Baths 1
Construction Status Completed
Abv Grd Liv Area 1,246
Year Built 1965
Annual Tax Amount $2,384
Lot Size 1.140 Acres
Acres 1.14
Property Sub-Type Single Family Residence
Property Description
This beautifully updated all-brick home sits on over an acre and offers a perfect blend of character and modern comfort. Recent improvements include a brand-new roof, energy-efficient windows, a covered front porch, a newer heat pump, and fresh paint and lighting throughout. The main level features gleaming hardwood floors, a spacious sunroom filled with natural light, and a cozy wood stove for added warmth. The newly finished basement boasts a large family room--perfect for entertaining or relaxing. Outdoors, enjoy refurbished stone walls and walkways, a fenced backyard, and a generator hookup for peace of mind. With great space inside and out, this home offers both charm and function in a prime Roanoke County location! (The sunroom or basement could easily serve as a 3rd bedroom!)
Location
State VA
County Roanoke County
Area 0230 - Roanoke County - South
Rooms
Basement Full Basement
Interior
Interior Features Ceiling Fan, Skylight, Storage, Wood Stove
Heating Heat Pump Electric
Cooling Central Cooling
Flooring Laminate, Tile - i.e. ceramic, Wood
Fireplaces Number 1
Fireplaces Type Living Room
Appliance Clothes Dryer, Clothes Washer, Dishwasher, Microwave Oven (Built In), Range Electric, Refrigerator
Exterior
Exterior Feature Covered Porch, Fenced Yard, Patio, Paved Driveway, Storage Shed, Sunroom
Parking Features Carport Detached
Pool Covered Porch, Fenced Yard, Patio, Paved Driveway, Storage Shed, Sunroom
Building
Lot Description Varied
Story Ranch
Sewer Private Septic
Water Private Well
Construction Status Completed
Schools
Elementary Schools Clearbrook
Middle Schools Cave Spring
High Schools Cave Spring
Others
Tax ID 107.0004-39.00-0000
Read Less
Want to know what your home might be worth? Contact us for a FREE valuation!

Our team is ready to help you sell your home for the highest possible price ASAP
Bought with Non-Member Transaction Office
GET MORE INFORMATION
Agent | License ID: 0225248986
+1(703) 217-1680 | fromhousetohome.lbachmann@gmail.com





