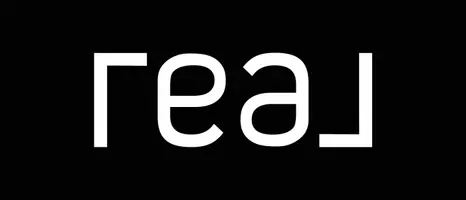$445,000
$459,500
3.2%For more information regarding the value of a property, please contact us for a free consultation.
316 INDIAN POINTE DR Hardy, VA 24101
5 Beds
3 Baths
2,233 SqFt
Key Details
Sold Price $445,000
Property Type Single Family Home
Sub Type Single Family Residence
Listing Status Sold
Purchase Type For Sale
Square Footage 2,233 sqft
Price per Sqft $199
Subdivision Indian Pointe
MLS Listing ID 846837
Sold Date 05/18/18
Style Ranch
Bedrooms 5
Full Baths 3
Construction Status Completed
Abv Grd Liv Area 1,376
Year Built 1990
Annual Tax Amount $2,058
Lot Size 0.510 Acres
Acres 0.51
Property Sub-Type Single Family Residence
Property Description
BEAUTIFUL LONG WATER VIEWS AND GREAT LOCATION ON THIS WELL MAINTAINED HOME. FEATURING NEW UPGRADED FLOORING IN GREAT ROOM , DINING AREA, KITCHEN. NEW APPLIANCES, & LIGHTING. MAIN FLOOR MASTER BED/BATH. 2 ADDITIONAL BEDROOMS . LARGE DECK FOR ENTERTAINING. LOWER LEVEL WALKOUT IS DECORATED WITH 2 ADDITIONAL BDRS, 1BTH, FAMILY ROOM, LARGE STORAGE AND 1 CAR GARAGE. DEEP WATER AT DOCK. ALL NEW LANDSCAPING ON LAKE SIDE.
Location
State VA
County Franklin County
Area 0490 - Sml Franklin County
Zoning R1
Body of Water Smith Mtn Lake
Rooms
Basement Walkout - Full
Interior
Interior Features All Drapes, Book Shelves, Breakfast Area, Gas Log Fireplace, Storage
Heating Heat Pump Electric
Cooling Heat Pump Electric
Flooring Carpet, Laminate, Tile - i.e. ceramic
Fireplaces Number 2
Fireplaces Type Family Room, Great Room
Appliance Clothes Dryer, Clothes Washer, Dishwasher, Garage Door Opener, Microwave Oven (Built In), Range Electric, Refrigerator
Exterior
Exterior Feature Deck, Gas Grill & Line, Paved Driveway, Storage Shed
Parking Features Garage Under
Pool Deck, Gas Grill & Line, Paved Driveway, Storage Shed
Community Features Common Pool, Marina Access
Amenities Available Common Pool, Marina Access
Waterfront Description Waterfront Property
View Lake, Sunrise
Building
Lot Description Varied, Views
Story Ranch
Sewer Private Septic - 3BR
Water Community System
Construction Status Completed
Schools
Elementary Schools Closed -Burnt Chimney
Middle Schools Ben Franklin Middle
High Schools Franklin County
Others
Tax ID 0150402400
Read Less
Want to know what your home might be worth? Contact us for a FREE valuation!

Our team is ready to help you sell your home for the highest possible price ASAP
Bought with WAINWRIGHT & CO., REALTORS(r)- LAKE
GET MORE INFORMATION
Agent | License ID: 0225248986
+1(703) 217-1680 | fromhousetohome.lbachmann@gmail.com





