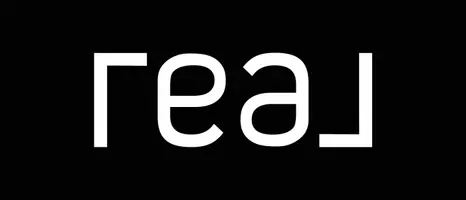$204,500
$214,900
4.8%For more information regarding the value of a property, please contact us for a free consultation.
140 INDIAN POINTE DR Hardy, VA 24101
3 Beds
2 Baths
1,308 SqFt
Key Details
Sold Price $204,500
Property Type Single Family Home
Sub Type Single Family Residence
Listing Status Sold
Purchase Type For Sale
Square Footage 1,308 sqft
Price per Sqft $156
Subdivision Indian Pointe
MLS Listing ID 831952
Sold Date 04/25/17
Style Ranch
Bedrooms 3
Full Baths 2
Construction Status Completed
Abv Grd Liv Area 1,308
Year Built 1998
Annual Tax Amount $1,000
Lot Size 0.380 Acres
Acres 0.38
Property Sub-Type Single Family Residence
Property Description
GREAT ONE FLOOR LIVING IN THIS WATER ACCESS COTTAGE STYLE HOME WITH COMFORT AND CHARM. INCLUDES A DEEDED SLIP & COMMUNITY POOL HOME FEATURES A OPEN FLOOR PLAN WITH KITCHEN, DINING AND GREAT ROOM. FULL VIEW WINDOWS ALONG TO BACK TO DECK AND PATIO AREAS WITH BEAUTIFUL GARDENS. ROCKING CHAIR COVERED FRONT PORCH WITH MOUNTAIN VIEWS. NICE SIZE MASTER BDR AND BATH WITH 2 ADDITIONAL BDRS/1BTH. FULL UNFINISHED BASEMENT TO EXPAND OR USE FOR STORAGE.
Location
State VA
County Franklin County
Area 0490 - Sml Franklin County
Zoning R-1
Body of Water Smith Mtn Lake
Rooms
Basement Full Basement
Interior
Interior Features Cathedral Ceiling, Gas Log Fireplace, Storage, Walk-in-Closet, Whirlpool Bath
Heating Heat Pump Electric
Cooling Heat Pump Electric
Flooring Carpet, Laminate
Fireplaces Number 1
Fireplaces Type Great Room
Appliance Clothes Dryer, Clothes Washer, Dishwasher, Garage Door Opener, Microwave Oven (Built In), Range Electric, Refrigerator, Wall Oven
Exterior
Exterior Feature Covered Porch, Deck, Garden Space, Patio, Paved Driveway
Parking Features Garage Attached
Pool Covered Porch, Deck, Garden Space, Patio, Paved Driveway
Community Features Common Pool, Marina Access
Amenities Available Common Pool, Marina Access
Waterfront Description Water Access Only
View Mountain, Sunrise, Sunset
Building
Lot Description Gentle Slope, Level Lot
Story Ranch
Sewer Private Septic - 3BR
Water Community System
Construction Status Completed
Schools
Elementary Schools Closed -Burnt Chimney
Middle Schools Ben Franklin Middle
High Schools Franklin County
Others
Tax ID 0150403900
Read Less
Want to know what your home might be worth? Contact us for a FREE valuation!

Our team is ready to help you sell your home for the highest possible price ASAP
Bought with RE/MAX LAKEFRONT REALTY INC
GET MORE INFORMATION
Agent | License ID: 0225248986
+1(703) 217-1680 | fromhousetohome.lbachmann@gmail.com





